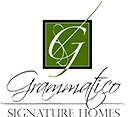For our community Grove Park Cove, we have numerous custom home plans that capture the architectural details of the historic Grove Park Neighborhood. The floor plans draw inspiration from the varied yet classic styles found in this beloved area, and were specifically designed for the Asheville NC Grove Park Cove Community. These floor plans range in size from 3,500 square feet to over 5,000 square feet. Most are available with English Tudor, Country French, or Arts and Crafts architectural elevations.
The Grove Park Cove Plan Series showcase classic historical exteriors and feature floor plans ideal for modern living. Rooms are open with large windows and exquisite detailing. Design features include large gourmet kitchens, abundant storage, and luxurious first floor master and guest suites. Asheville home plans have been designed to offer flexible expansion space, allowing you to add the amenities and features you like, such as a home office, a billiard room, a mother-in-law apartment, an elevator, screened porches, fireplaces, an outdoor kitchen or extra bedrooms.
For additional information call Broker/Builder Dan Grammatico at (828) 273-9877.

